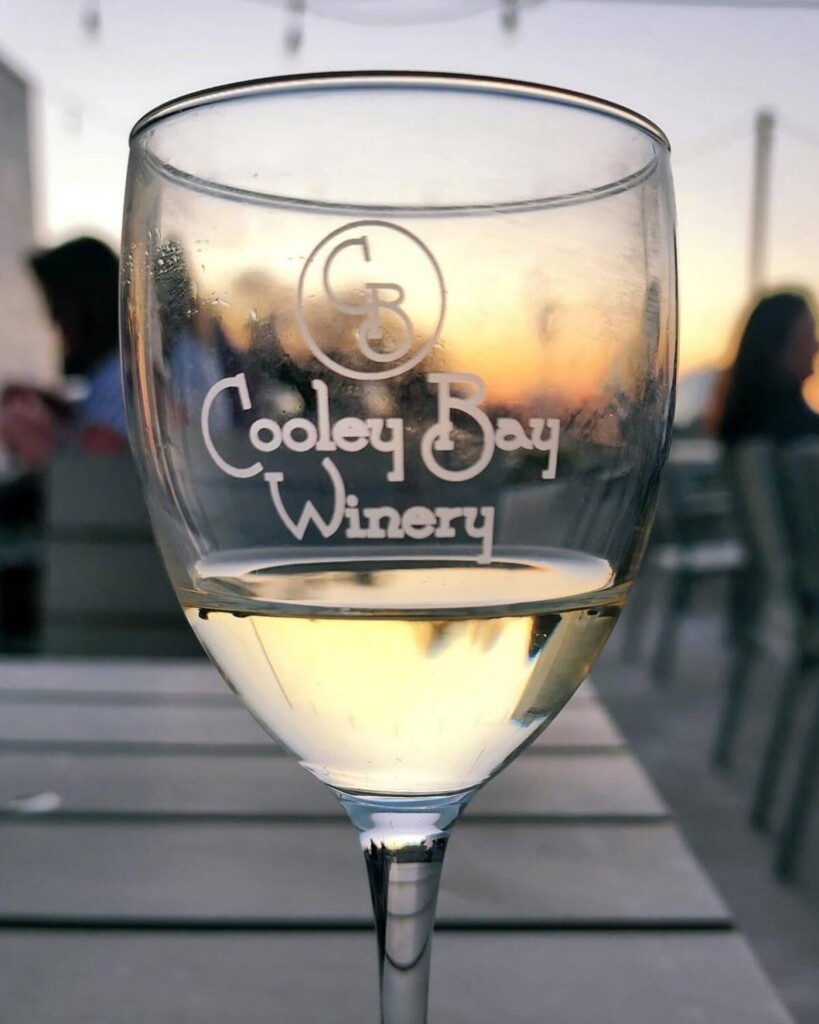*Exclusions Apply
Discover your ideal home in Van Alstyne, TX with Cambridge Homes. Located in Grayson County, our new homes offer the perfect blend of comfort and style in this charming Texas town. Embrace the small-town charm and strong sense of community that Van Alstyne is renowned for.
Situated just a short 15-minute drive from McKinney, TX, our homes in Van Alstyne provide easy access to all the recreational opportunities of both urban and rural living. Whether you’re drawn to the Friday Night Lights excitement of the championship-winning Van Alstyne Panthers or the friendly atmosphere where neighbors know each other by name, you’ll find it all here.
As one of the fastest-growing towns along Hwy 75, Van Alstyne offers endless opportunities for growth and prosperity. Explore our new home communities, like Tinsley Meadows, and let us help you find the perfect home tailored to your lifestyle in Van Alstyne. Experience the joy of homeownership in one of the most sought-after locations for new homes in Van Alstyne.
John and Nelda Partin Elementary School
201 Newport Dr, Van Alstyne, TX 75495
Van Alstyne Middle School
1314 N Waco St. Van Alstyne, TX 75495
Van Alstyne High School
1722 N Waco St. Van Alstyne, TX 75495
The NEW Van Alstyne High School will be open for Tinsley Meadows residents for the Fall 2024 school year!
Walk-ins welcome, appointments preferred.
| Monday – Saturday | 10:00am – 6:00pm |
| Sunday | 12:00pm – 6:00pm |
No properties available.
No properties available.

Van Alstyne Independent School District (ISD) is experiencing rapid growth, catering to over 2,000 students from kindergarten through 12th grade. Presently, students are enrolled in Partin or Sanford Elementary (K-5), Van Alstyne Middle School (6-8), and Van Alstyne High School (9-12). Excitingly, the district is set to unveil a brand-new high school facility at the start of the 2024-2025 school year. For families considering new homes in Van Alstyne, this dynamic educational environment adds to the allure of the community.

While Van Alstyne boasts several popular franchise restaurants, locals also cherish beloved establishments like Cooley Bay Winery, El Patio Escondido, The Dusty Saddle Club, The Rooster Wings and Craft Beer, HoneyLu’s Coffee, Spurlock’s Malt Shop, and more. Whether you’re a resident of Van Alstyne or considering new homes in Van Alstyne, these dining gems offer a taste of the town’s vibrant culinary scene.

Tinsley Meadows, centrally situated in Van Alstyne, embodies the ideal blend of location, superior craftsmanship, personalization options, and affordability. For those seeking new homes in Van Alstyne, Tinsley Meadows stands out as a premier destination offering unmatched value and convenience.
Close to Schools
Local Restaurants
Access to 75